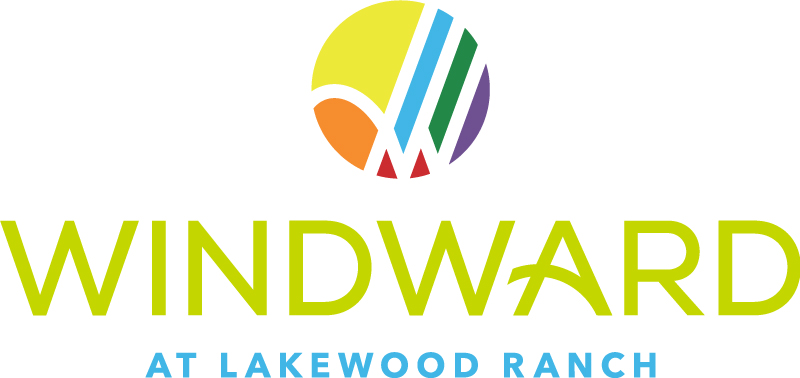
Click to zoom
*Base price does not include the homesite premium or design options.*
The 2,908 sq. ft. Kiawah 2 four-bedroom home is spacious, featuring an open main living area with a great room opening to the island kitchen, which features a walk-in pantry, and dining area. In back, an expansive covered lanai can be built, creating a scenic view you can enjoy from any spot in the living room. The master suite with recessed ceiling in the large master bedroom includes an over-sized walk-in closet and roomy master bath with dual sink vanities, oval freestanding tub, large walk-in shower, and private water closet. The three remaining bedrooms all feature walk-in closets. Two of these bedrooms share a Jack and Jill bath while the fourth bedroom is convenient to a pool bath. This home also includes a den.
This floor plan is flexible, offering no shortage of options for creativity. The Kiawah 2 offers an optional second floor with a bonus room, a flexible space where you can reflect your own personal style and needs.

This picturesque community is centered around a British West Indies design theme along with colonial Dutch enhancements. Island palm trees, lush landscaping and scenic sunrises are present at Windward. Outdoor enthusiasts will enjoy gathering at the resort-style swimming pool, on pickleball or tennis courts, and walking furry friends at the dog park. The residents-only Clubhouse features additional ways to have fun, including a state-of-the-art fitness center and on-site activities director. Kids will enjoy a children’s swimming pool, playground and sports fields. Notable schools, including the Out of Door Academy, Cardinal Mooney and Tatum Ridge Elementary are just minutes from Windward.
Neal Communities is pleased to offer our award-winning new home designs and nationally recognized customer service at Windward.



















From I-75: Take Exit 210 to Fruitville Road heading East. Travel 4 miles to Lorraine Road and turn left. Head north on Lorraine and Windward will be on the left.
2618 Paradise Plum Drive - Sarasota, FL 34240